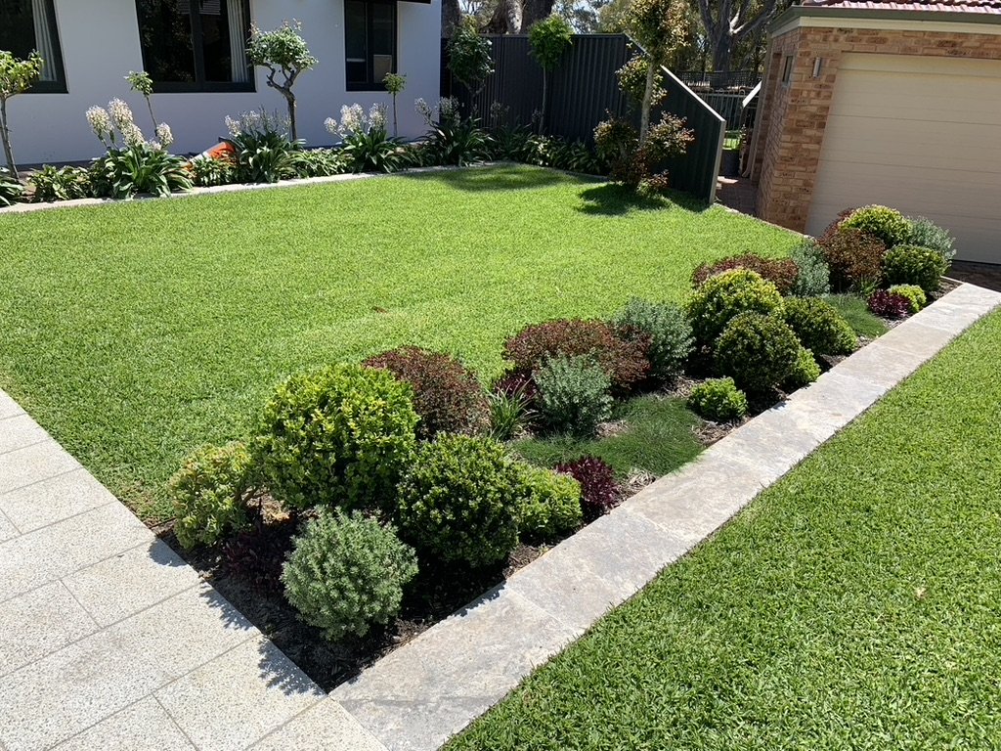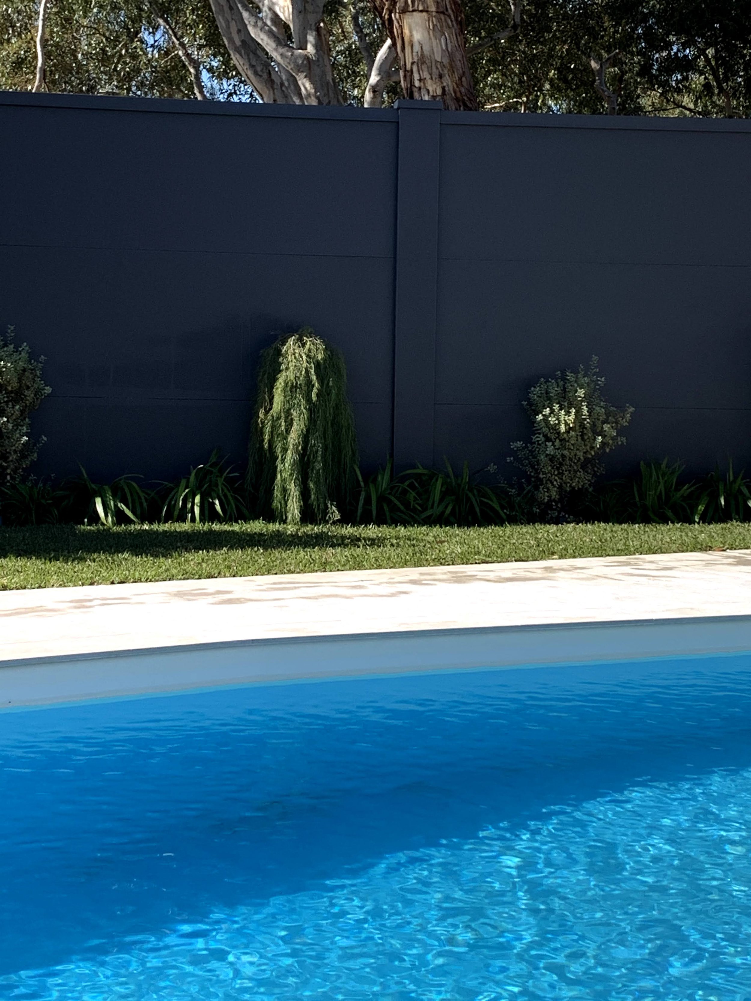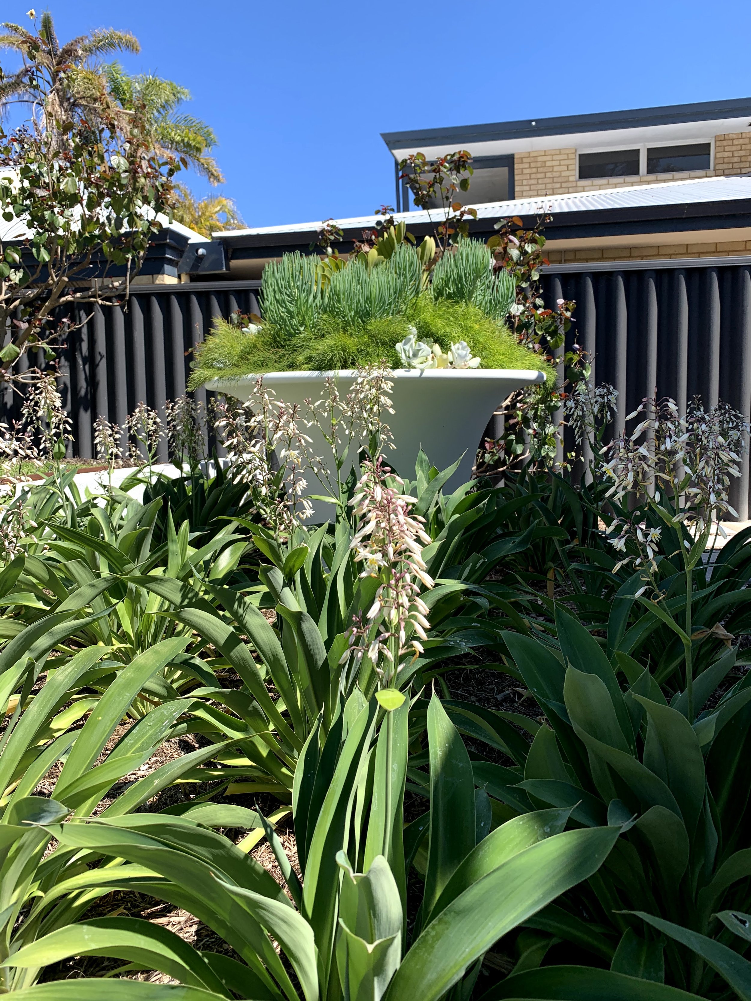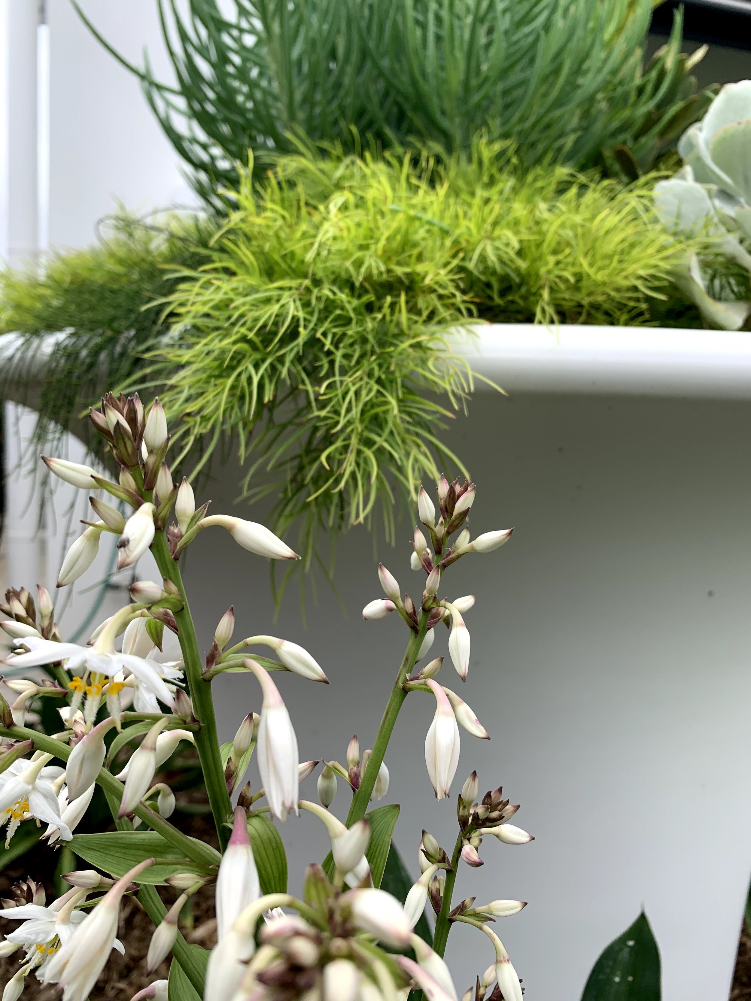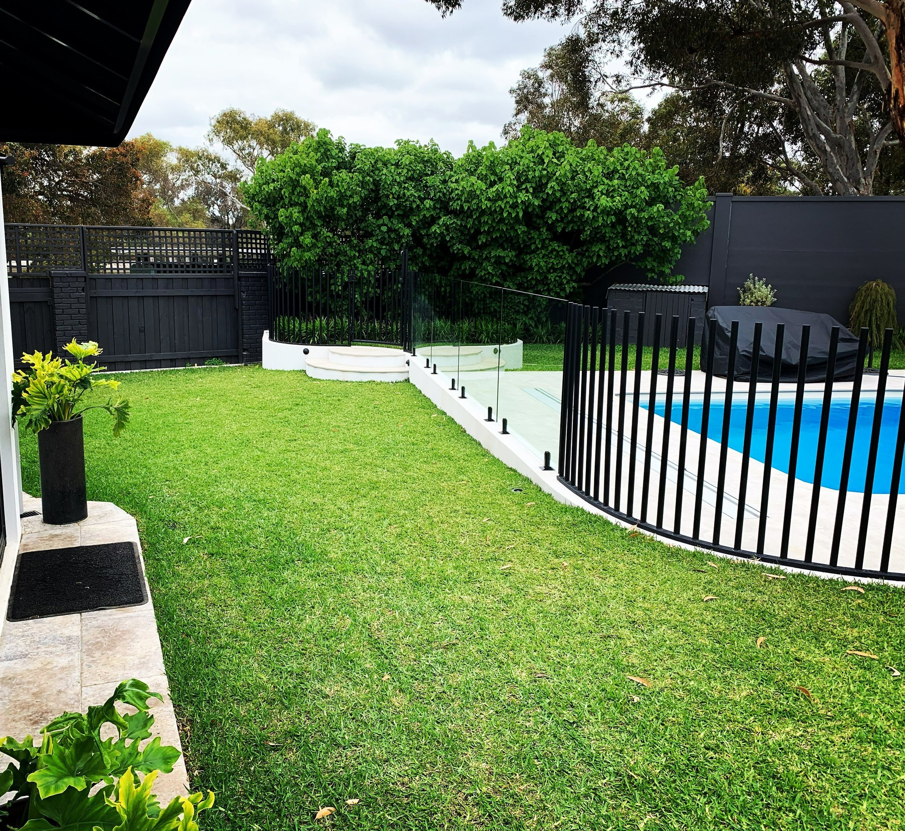
Monochrome Family Renovation
This family embarked on a huge renovation project for both house and land to create their dream family home in a location that they loved. From the start the outdoor area was always important, they wanted low maintenance as they aren’t gardeners but they also wanted a lot of green, they had a vision of lots of lawn space for the children to playand they wanted to upgrade the pool area to give it a bit of a ‘wow factor.’
The house renovation hinted towards some of the original art deco styling and the black and white theme suited the customers very well too. They liked things to be very neat and tidy, not fussy or pretentious (in their words!)
Practical considerations were to stay under budget (less than $100,000 which is not easy on a large block.) To screen the view of next doors shed which was looked down on from the elevated location of the new deck and to broaden the look of the front garden, to make it seem larger and like there is more space.
Designed By: Garden Design Perth
Construction By: Garden Design Perth
Area: Mount Claremont
Year: 2020






